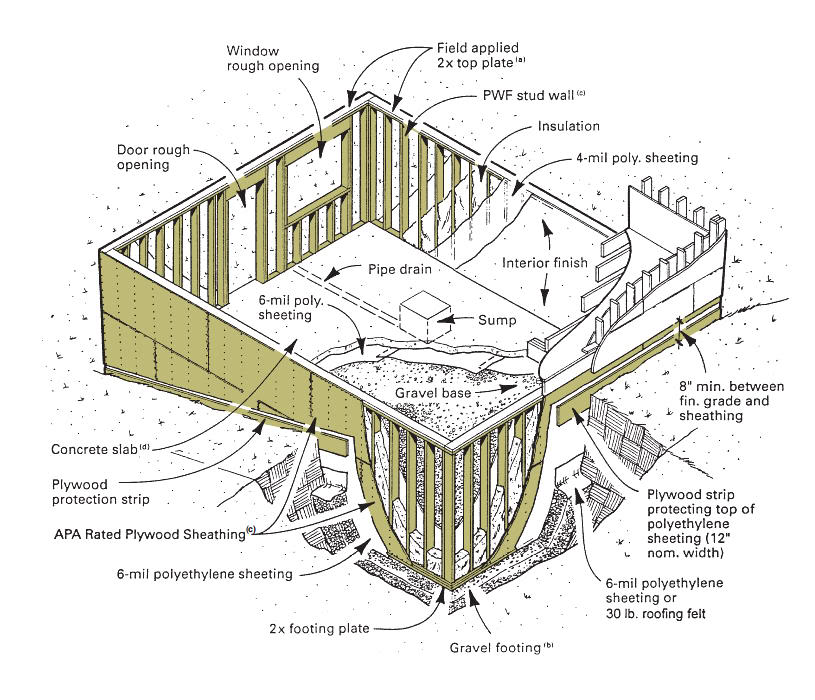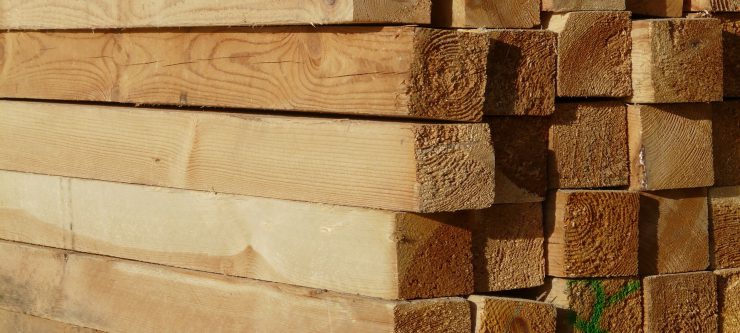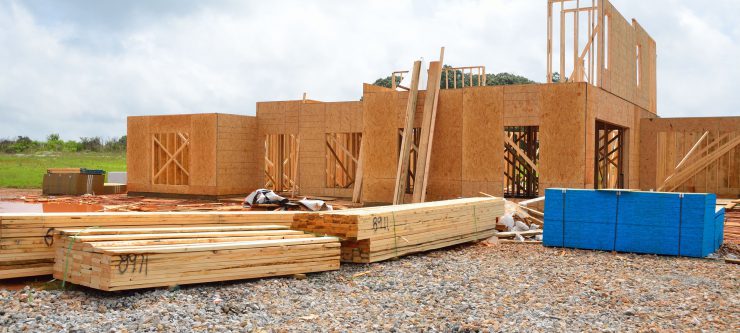(By: Comfort Home Inspections owner Keith Hoaglund)
This post is designed to be a casual discussion about wood foundations in general using real-world examples and is not to be considered a technically exhaustive or comprehensive review, description, or classification of this particular type of foundation construction. I actually find myself technically exhausted after having to add this statement.
Prior to my career as a home inspector, I was a general contractor and was involved in the design, construction, and installation of many foundations constructed of concrete block, poured Insulated Concrete Form (ICF), and of course Permanent Wood Foundations (PWFs).
 I generally choose PWFs whenever possible for my projects. Below, I’ll address a number of common misconceptions about wood foundations that I heard then and still hear frequently today.
I generally choose PWFs whenever possible for my projects. Below, I’ll address a number of common misconceptions about wood foundations that I heard then and still hear frequently today.
“I had a twenty-year-old treated wood deck on my house and it rotted away. How could treated wood last underground?”
The simple answer to this concern is it’s not the same product. Typical treated deck boards are treated and designed for use above ground only, and are not designed for contact with water or moisture. What about when it rains? Exactly. It’s wood. It’s outside. It will get wet.
Still, most treated lumber purchased at home centers and used for outdoor construction projects isn’t rated to stay wet. Intermittent wetting is acceptable and painting or staining your exterior treated wood structure will help but eventually will require replacement.
This type of wood is treated to 0.4 pounds per cubic foot (PCF) of retention and is not considered permanent, while wood foundations use lumber that has been treated to 0.6 PCF. In addition, the wood in PWFs is rated for ground and water contact, and is considered to be totally useless as a food source for any little critters including termites and other creatures that can facilitate deterioration to wet or dry wood, thus giving this lumber product a very long life. It’s considered permanent. Hence the name, Permanent Wood Foundation.
“A wood foundation isn’t strong enough to hold up my two-story house.”
A foundation is designed to support the vertical load of the house above it and the horizontal load of the soil pushing against it. Generally, the soil pushing against it is a much bigger concern. Properly designed vertical stacked wood stud walls will support a great deal.
Take a drive around any suburban area and look at the commercial construction projects going on. Generally you will see several multi-floor hotels or apartment buildings being constructed out of standard 2×6 stud walls with 7/16” sheathing that are three or four stories or more. I can assure you these structures are much heavier than your home and demonstrate the load carrying capacity of wood stud walls.
PWF is also built to withstand the force of the soil pushing horizontally as well, so are actually generally much stronger than a standard 2×6 stud wall 16” on center with 7/16” sheathing. An average PWF wall panel consists of 2×8 studs 16” or 12” on center and 5/8” to 3/4” sheathing. This makes for an extremely strong stud wall panel.
“If there is groundwater or moisture, I want to have a concrete wall protecting me.”
Next time you find yourself in Nevada, take the hardhat tour of Hoover Dam and see how well the largest, thickest concrete wall on the planet holds back water. Spoiler alert: it leaks. Internal passages have wet walls with water literally running out of them.
Remember for a moment how we all got to this continent: on ships. They crossed the ocean, the ocean is made of water, and ships were made of wood! Those who tried crossing in a concrete ship haven’t been heard from. A well-designed wood foundation will remain warm and dry regardless of the groundwater issues.
In conclusion, if you are looking at a home and find it has a wood foundation, there’s no need to panic. There are some things we need to check, however, so always call Comfort Home Inspections, Inc. so we can evaluate the foundation and let you know if the correct lumber was used and if the design is consistent with current standards of practice.
Remember, a properly designed wood foundation will provide a warm, dry, inviting living space and is nothing to be concerned about.
Learn more about Permanent Wood Foundations here.


 I generally choose PWFs whenever possible for my projects. Below, I’ll address a number of common misconceptions about wood foundations that I heard then and still hear frequently today.
I generally choose PWFs whenever possible for my projects. Below, I’ll address a number of common misconceptions about wood foundations that I heard then and still hear frequently today.