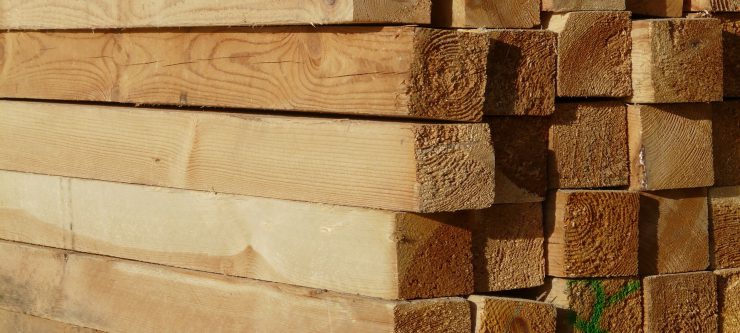(By Comfort Home Inspections Owner Keith Hoaglund)
I recently wrote a blog post regarding common misconceptions about permanent wood foundations (PWFs). Judging by the number of comments and responses I received, perhaps the subject deserves more attention.
This post will lightly touch on some of the more technical issues, and the importance of getting these things right in order to end up with a strong, extremely long-lasting, warm, and dry foundation.
Performance And Design Parameters
First, a proper PWF must be designed to perform properly given the design parameters of the structure. For instance, the backfill height determines the stud size and spacing as well as the plywood thickness. The higher the backfill (or essentially the deeper the basement), the stronger the wall must be to resist the soil pressure.
The soil pressure is transferred through the floor structure at the top and the concrete slab at the bottom across to the opposing side, thereby creating a nice balance.
What if the soil backfill is not consistent all the way around the structure? In unbalanced backfill designs, extra design challenges come up. Think of a walkout foundation design—the front wall may have full backfill height while the back has virtually none.
The soil pressure, in this case, is pushing in an unbalanced way, basically trying to push the house down the hill. To counteract this pressure, installation of an internal shear wall or an external buttress or counterfort wall is required.
This sounds complicated but it actually isn’t. Think of a shelf bracket—this is a form of a buttress, resisting the force of gravity in this case from causing the shelf to fall.
Strong Floor Assembly
Remember I briefly mentioned the force is transferred through the floor at the top of the walls? This is the actual structural floor of the house consisting of floor joists or trusses and plywood decking.
This assembly is very strong can transfer great compression force in the direction parallel to the joists, but special care must be taken to strengthen the axis perpendicular to the joists. This task is easily accomplished by installing solid blocking every 4 feet or so in the joist bays of the outer 3 or 4 joists.
Here is the final design issue I will touch on that can get overlooked. When installing windows in the foundation wall, the transfer of the soil pressure must be properly considered, and—depending on the size—framing members may need to be doubled and framing anchors may need to be employed.
More Information About PFWs
This all may sound a bit complicated but it will all make perfect sense once you can visualize what is happening and where the forces are acting on the structure.
All of the design requirements and parameters are documented very nicely in this PWF Design and Construction Guide. I will save the pea rock footing, foundation wrap, proper backfill technique, and site drainage discussion for another awesome and interesting blog post.
If you own or are buying a new or existing home with a wood foundation or just have some general questions or comments, feel free to contact me.
